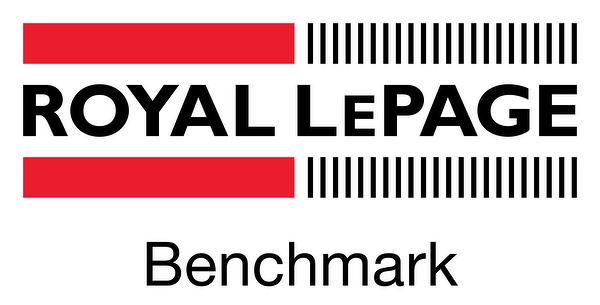








Phone: 403.253.1901
Mobile: 403.700.8948

110 -
7220
FISHER
STREET
SE
Calgary,
AB
T2H2H8
| Lot Size: | 2527 Square Feet |
| No. of Parking Spaces: | 2 |
| Floor Space (approx): | 1564.98 Square Feet |
| Built in: | 2015 |
| Bedrooms: | 3+1 |
| Bathrooms (Total): | 3+1 |
| Zoning: | R-2M |
| Architectural Style: | 2 Storey , Side by Side |
| Construction Materials: | Concrete , Wood Frame |
| Cooling: | None |
| Exterior Features: | Balcony |
| Flooring: | Carpet , Laminate |
| Foundation Details: | Poured Concrete |
| Heating: | Forced Air |
| Interior Features: | Kitchen Island |
| Levels: | Two |
| Parking Features: | Alley Access , Outside , Parking Pad , Side By Side |
| Roof: | Asphalt Shingle |